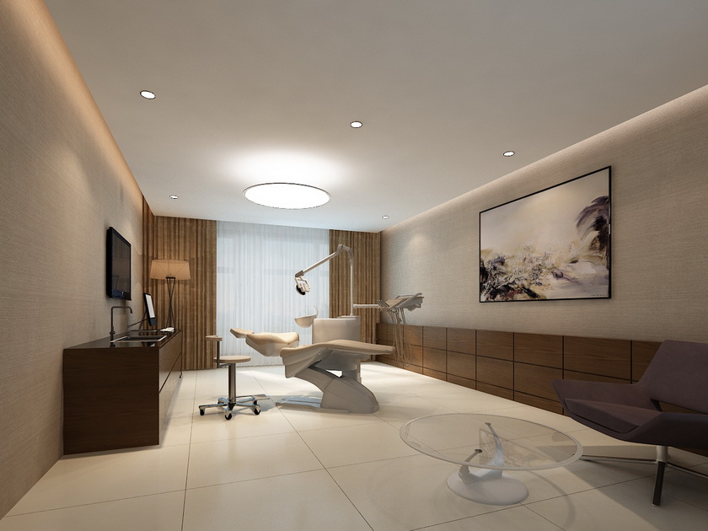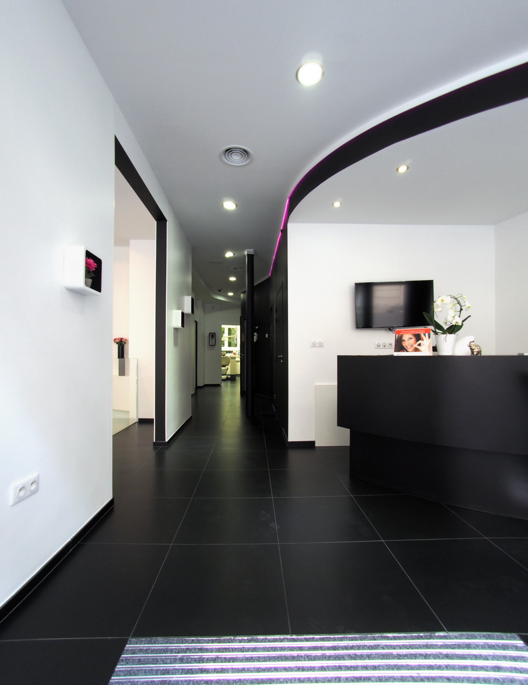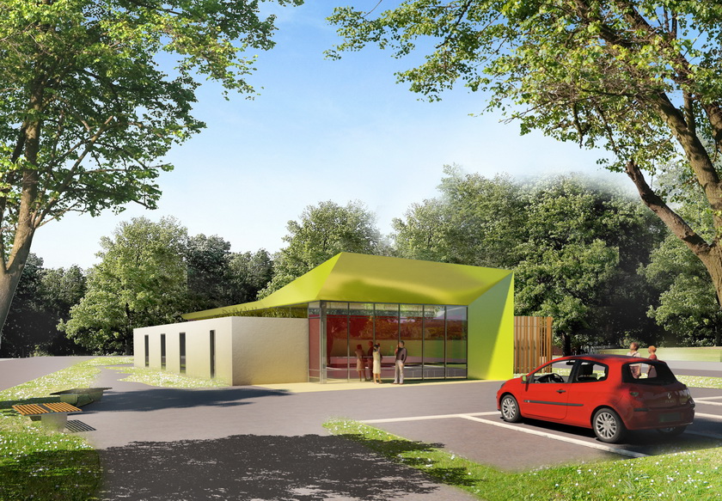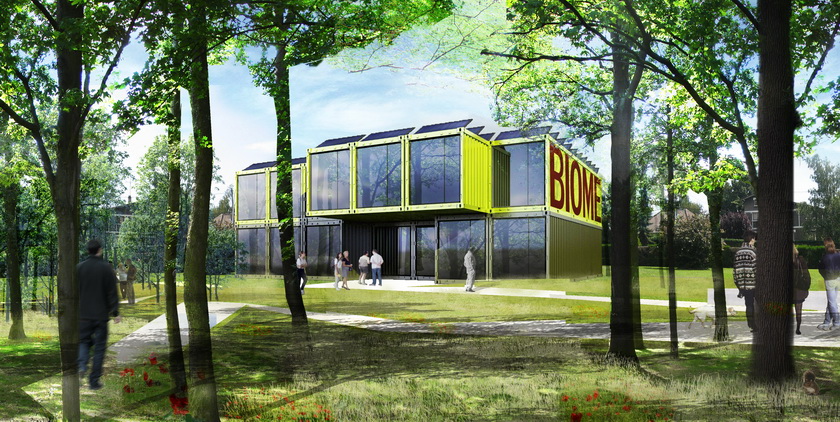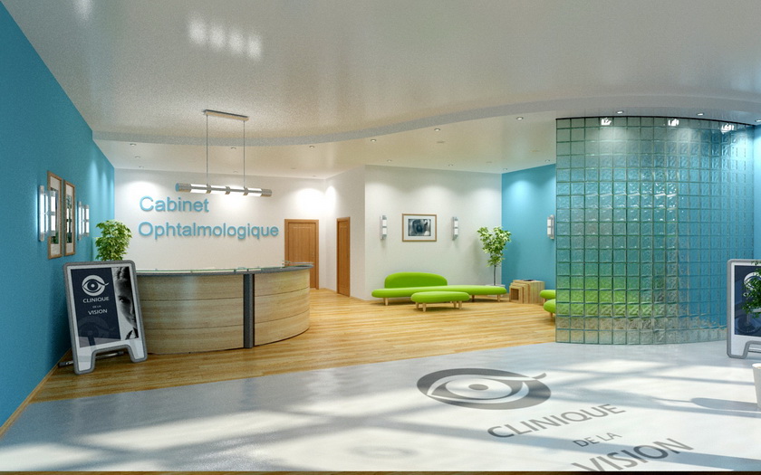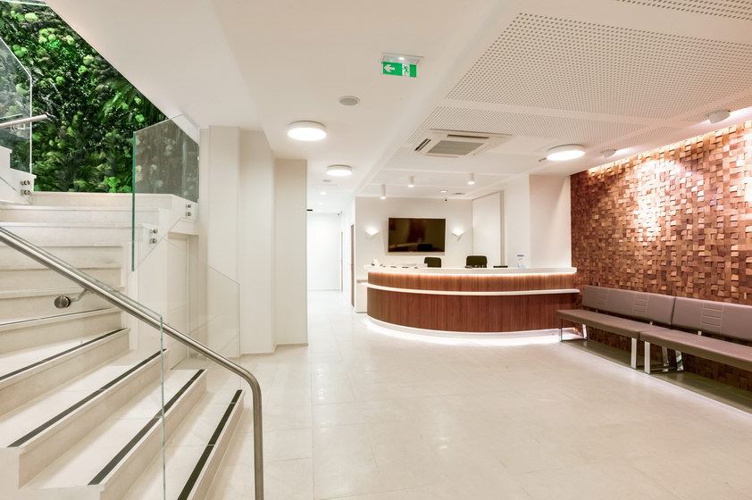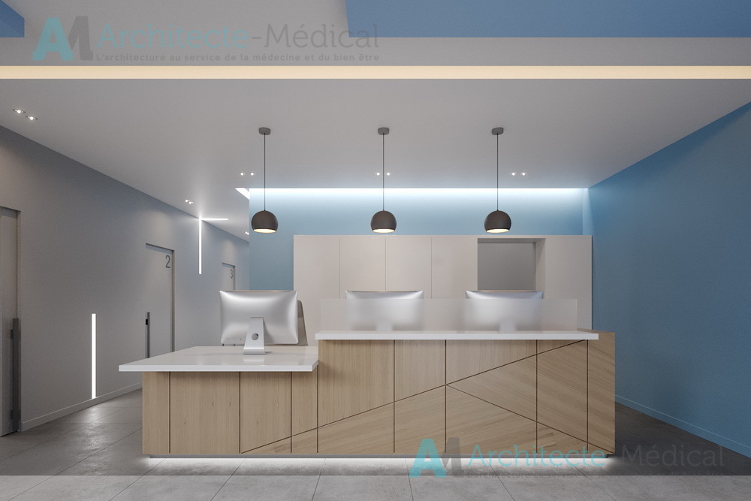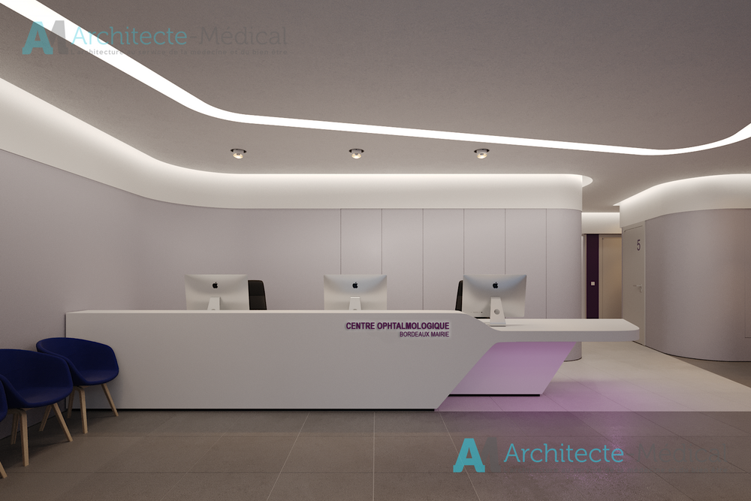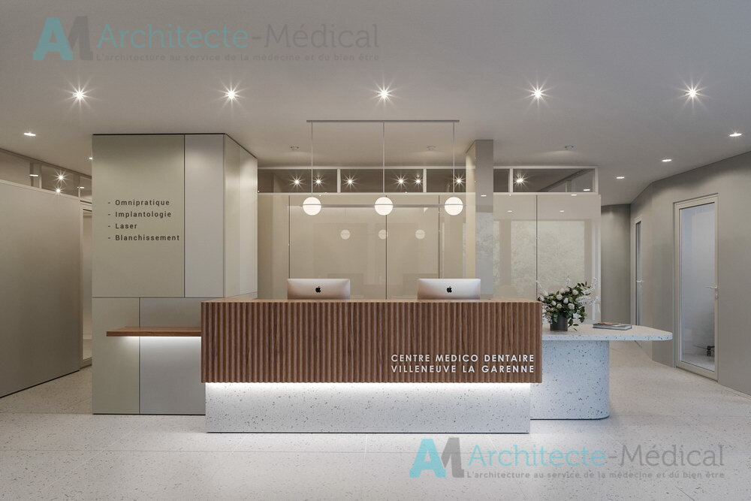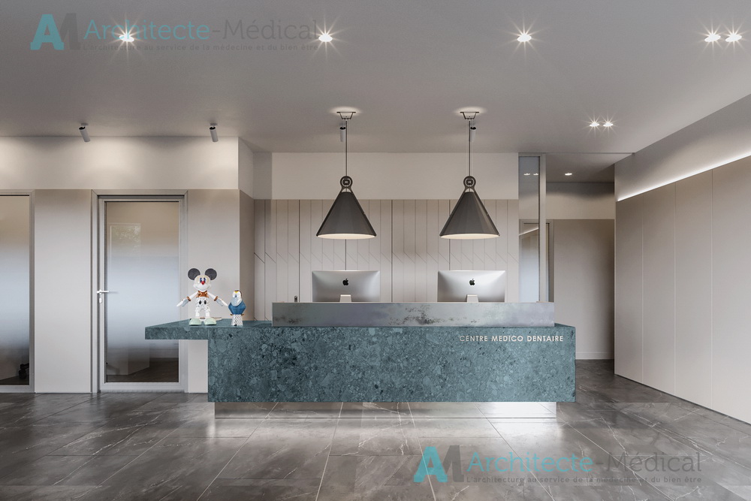Located on the main square of the city, we carried out the design and works on the facilities of this medical dental center. Covering almost 190 square meters on a single level, it has 5 dental treatment rooms, a 3D panoramic room, a surgical block with airlock, personal space with kitchenette and changing rooms, WC accessible to People with Reduced Mobility (PRM), a large reception and waiting area…
Not having enough space on the front to place our sign, we chose to place it inside the premises at the waiting room level, which gives it a dual function; interior and exterior.
The reception desk is comfortable and allows the installation of 3 dental assistants.
As the central shades, we chose warm, maritime shades in collaboration with our client. Thus we find shades of grays, blues and light oak wood which warms up the whole.
As always in our designs, particular attention has been paid to light; circulation, proportion of spaces, and acoustic comfort.
On this subject, we have developed specific partition complexes in order to obtain the best acoustic performance and ensure the medical confidentiality essential to your professional activity. On this project, we acted as general contractors. That is to say that we carried out all the design, the technical plans, all the procedures and administrative files (ERP, disabled access, fire safety, change of assignment, sign request, etc.); then proposed an ultra competitive quote for work at less than €1000 excluding tax/m2, including furniture, air conditioning, signage, etc.
Our client has a very intense professional activity, so this solution suited him immediately. We provide him with a weekly report on the progress of the project, the financial situation and our compliance with the work schedule.
The work is currently in progress, photos of the completed project will be posted online as soon as the work is finished.
This project is proof that architecte-médical.com is capable of operating throughout France successfully and efficiently. So don’t hesitate! We are at your disposal for any information
Start of construction: March 2019
Duration of the project: 3 months
Project area. 188m2
Budget: €170,000 excluding tax
