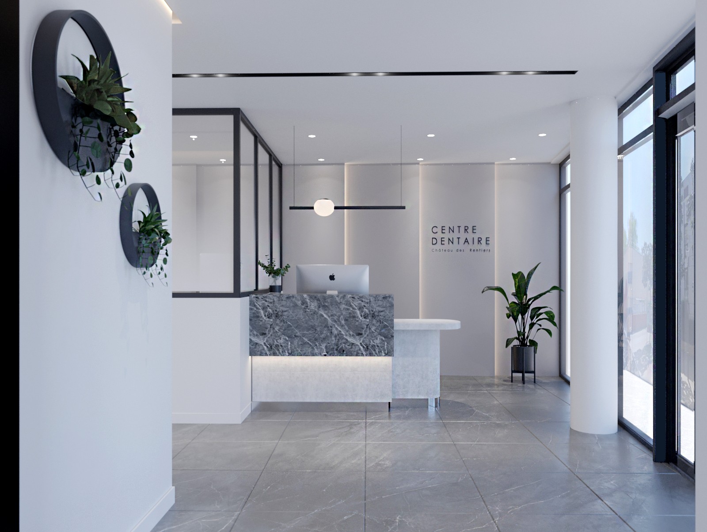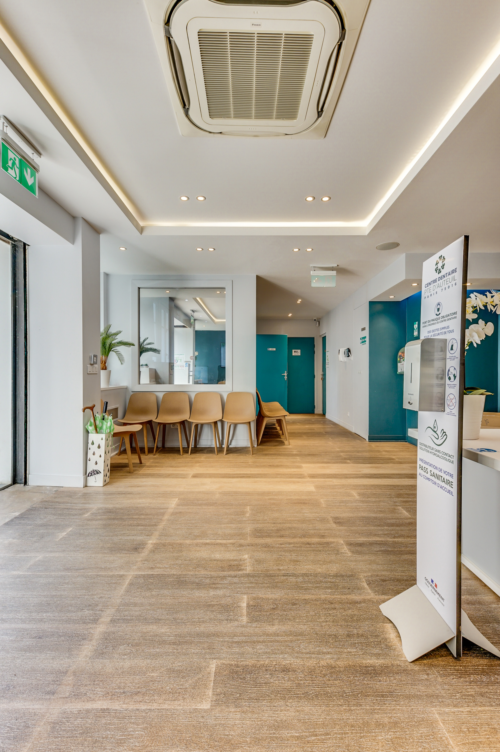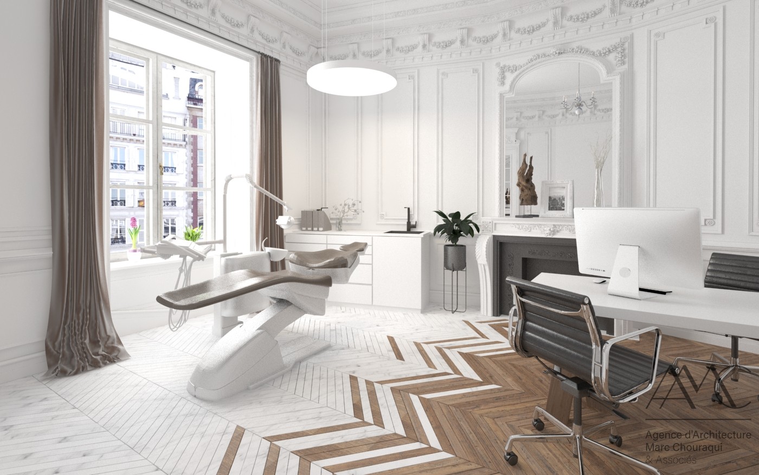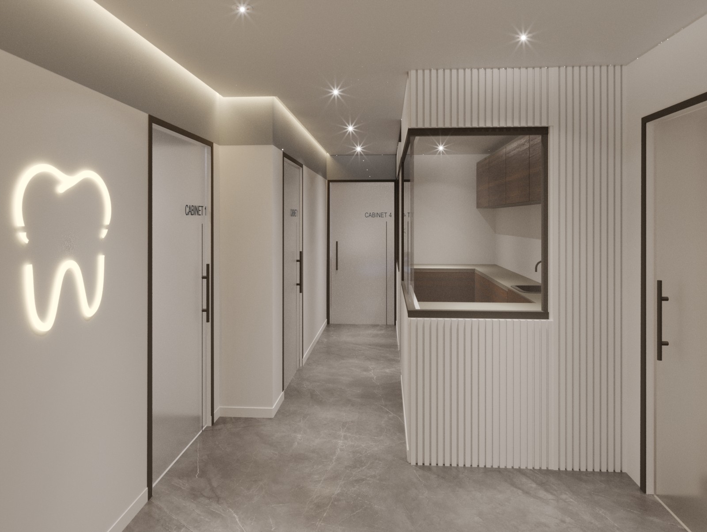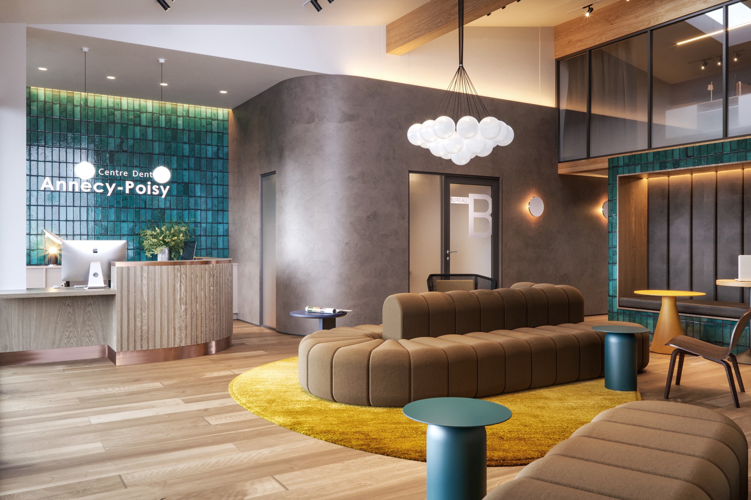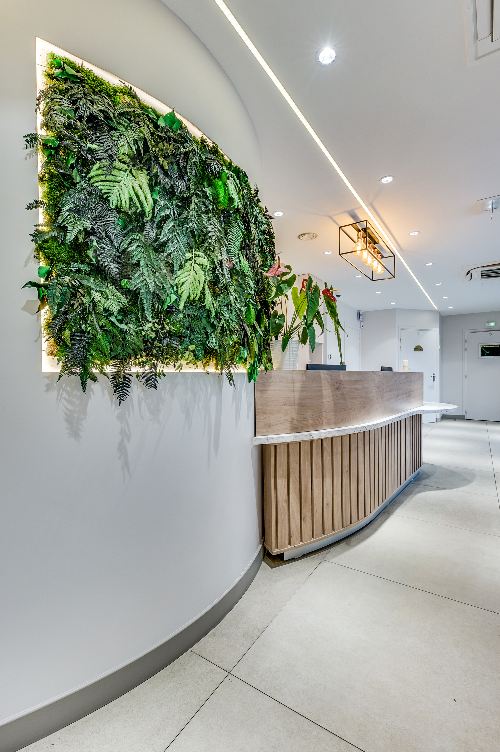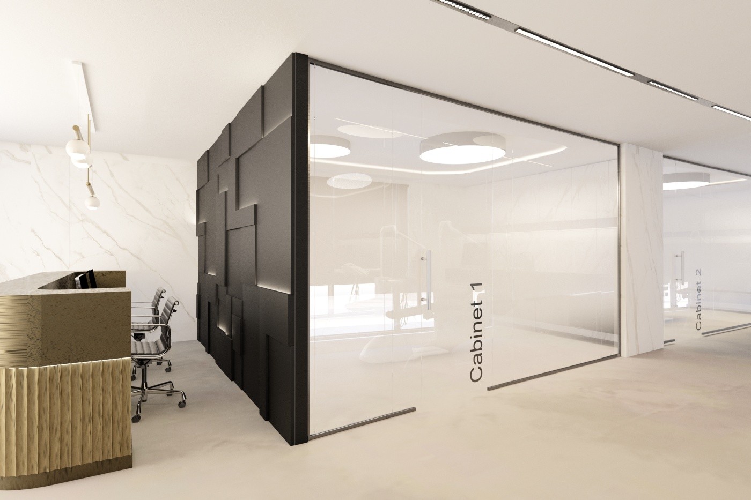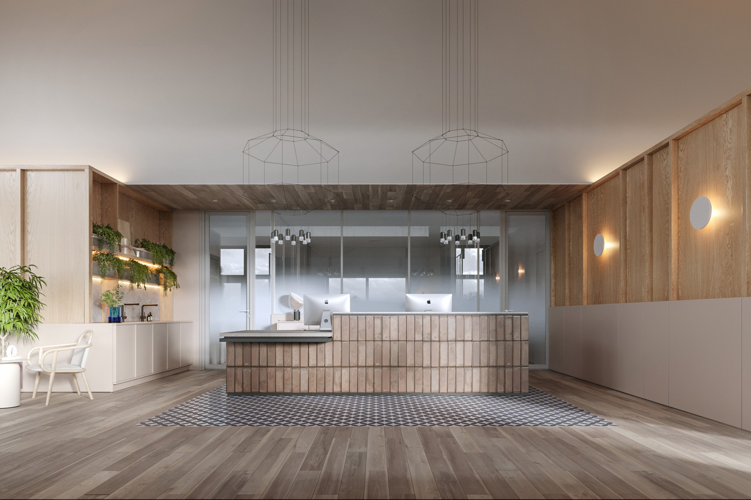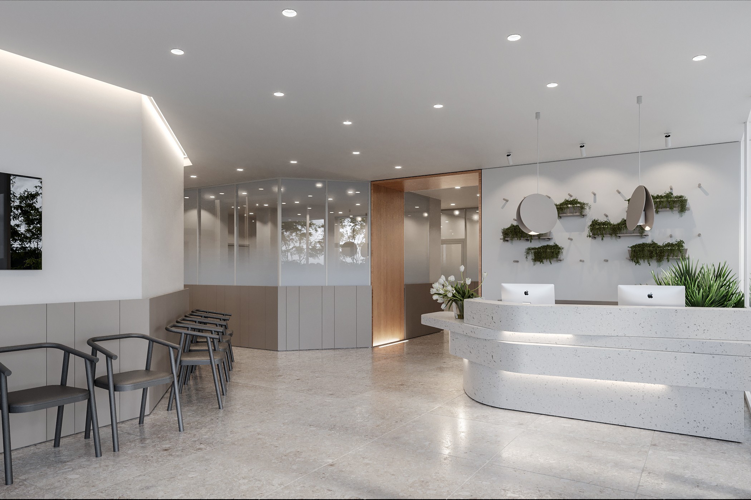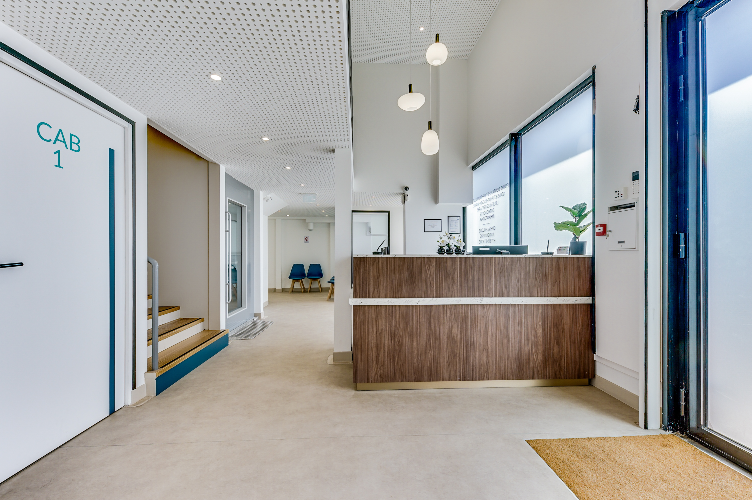To ensure a safe and pleasant environment, the layout of the dental office has been carefully planned.
This arrangement begins with the selection of appropriate equipment, dental chair and dentist chair as well as dental instruments.
Additional amenities such as special lighting, mirrors, cleaning tools and ventilation systems are added to enhance the patient experience. The comfort and well-being of the patient are also very important. For this, the walls and floor of the dental office are covered with soft and comfortable materials. Soothing colors and artwork are chosen to create a relaxing atmosphere. Additionally, sofas, armchairs and furniture are added to provide a welcoming space. Finally, safety is a top priority in a dental office.
Secure walls and doors are essential to protect patients and staff. Security cameras are also installed to monitor the premises and help prevent crime.
In summary, setting up a dental practice is a complex process that requires careful planning that ensures the creation of a safe, comfortable and relaxing environment for all patients.
