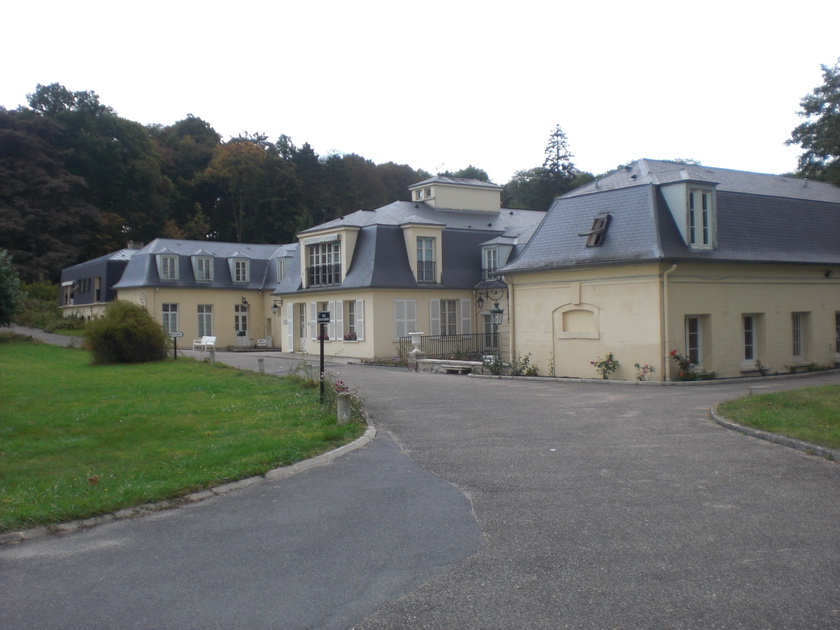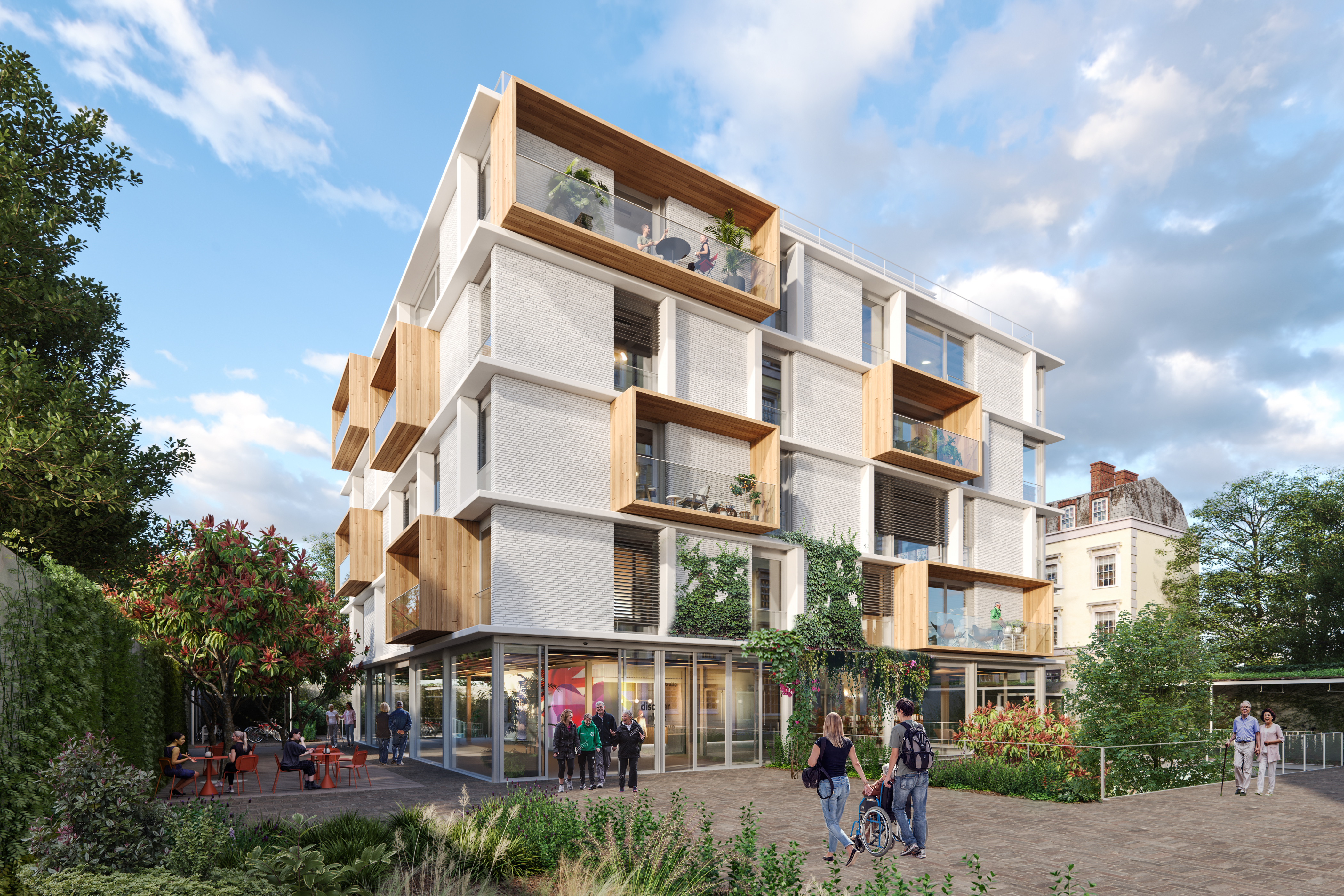Our team of architects designed and furnished this complex to offer the best in comfort and convenience.
Our goal was to provide our customers with the best in health and wellness.
We have therefore designed interior and exterior spaces that are both functional and aesthetic. The examination rooms are spacious and well equipped. The rooms are designed to offer the greatest possible comfort.
Common areas include gardens, terraces and play areas, which add to the relaxing atmosphere of this center.


