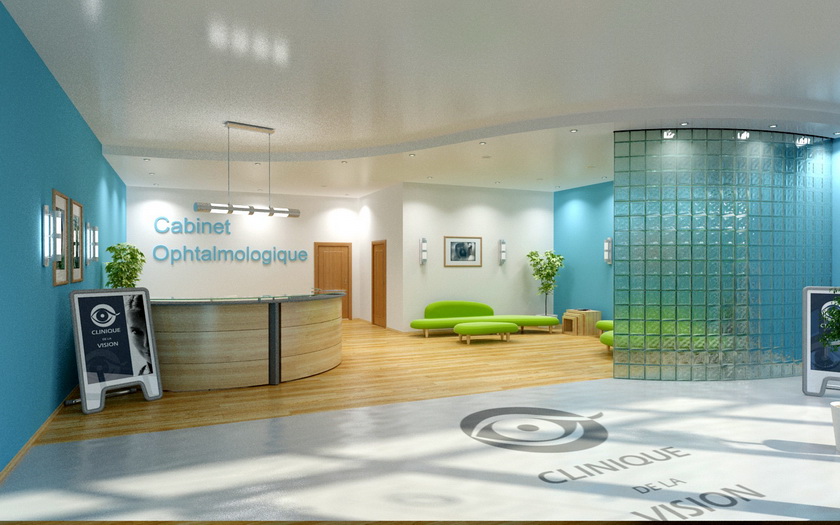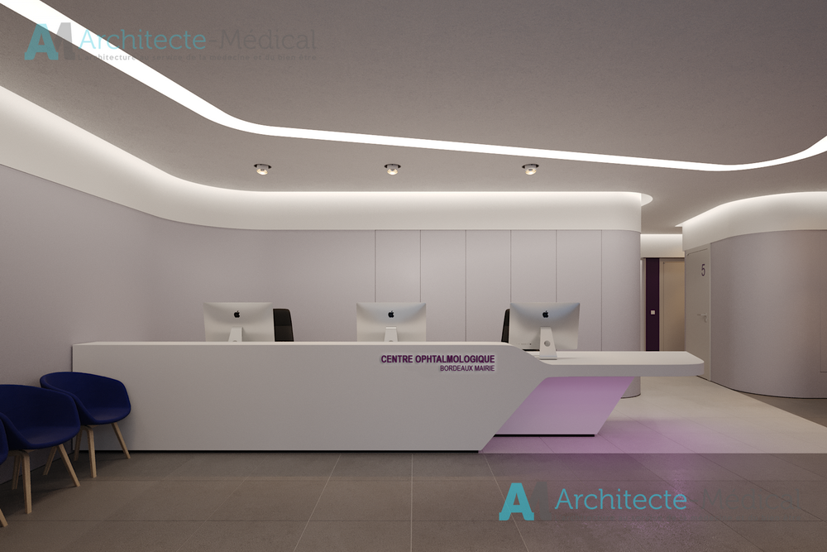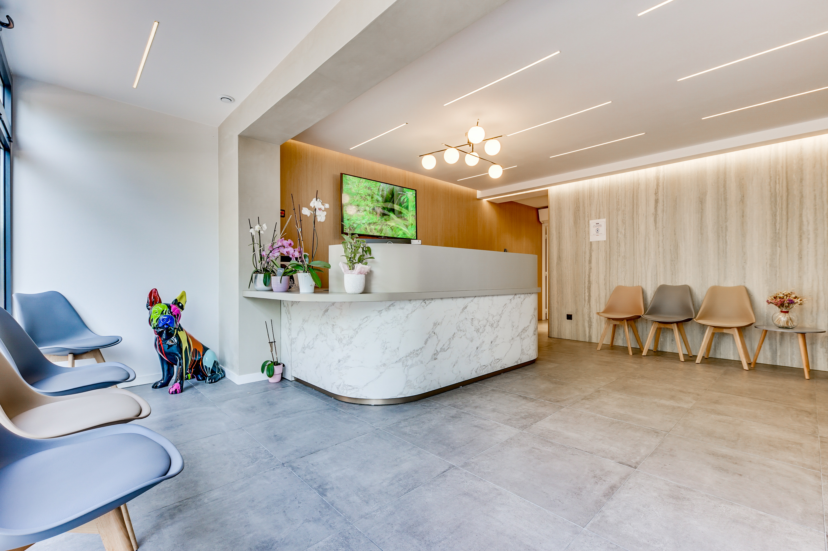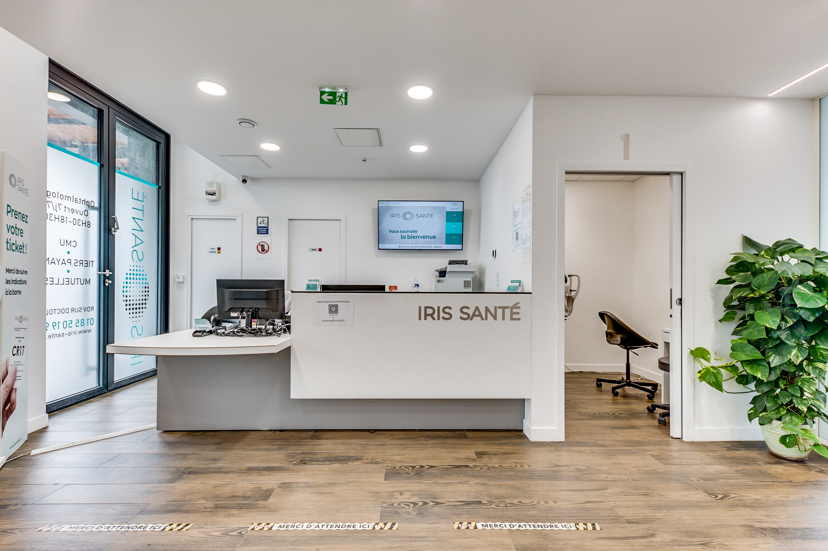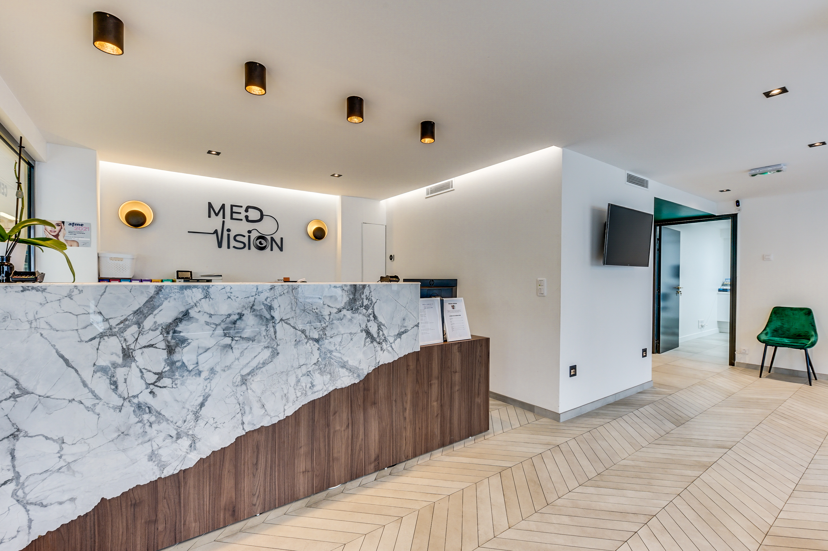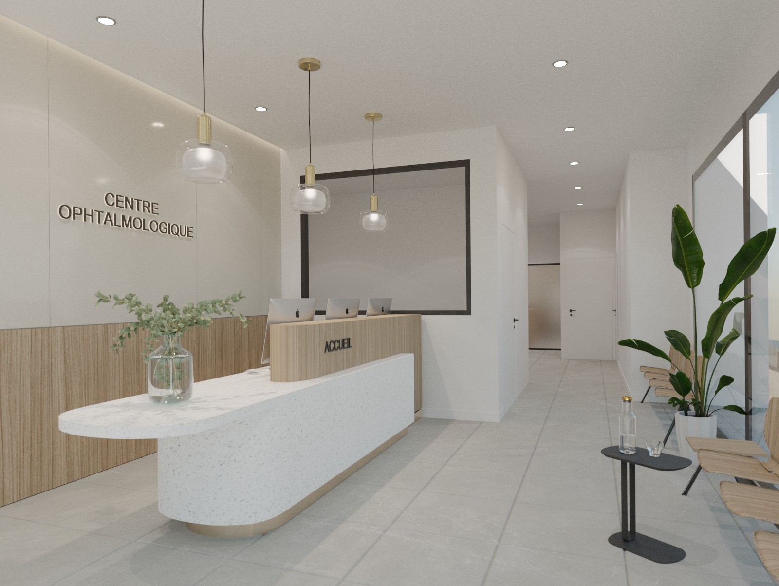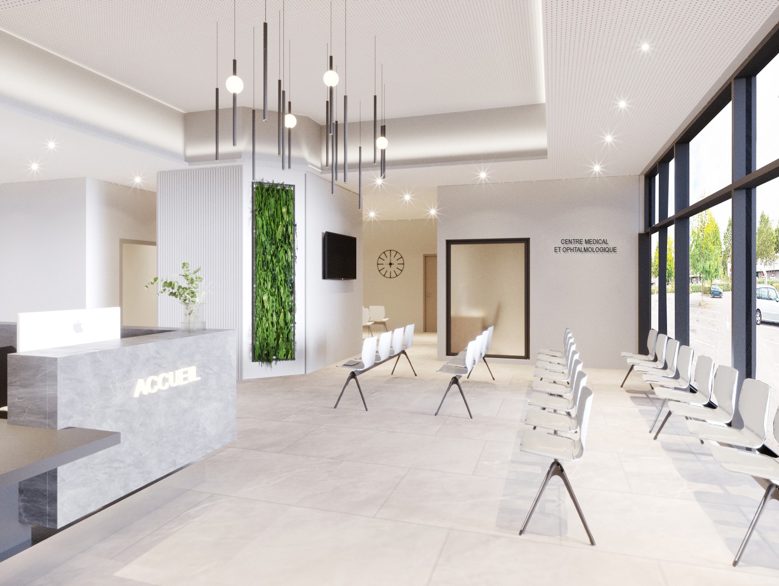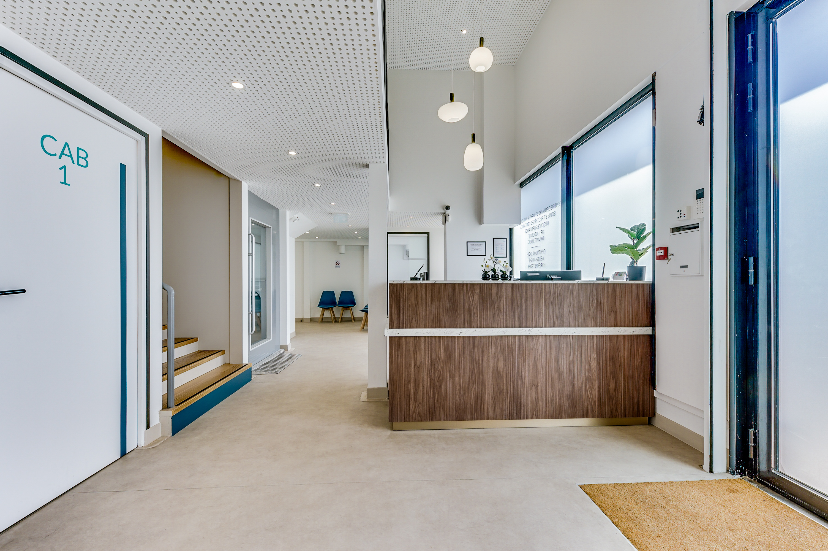In a magnificent 240m² premises with a beautiful street window, our clients asked us to design a medical and ophthalmological space. The center has 4 ophthalmology consultation boxes, 6 orthodontics boxes, a sterile IVT room, a pre-consultation box... And of course all the necessary and regulatory spaces (reception, waiting, PMR toilet, personal spaces etc…)
The whole, classified ERP type U category 5, complies with the latest ERP standards in terms of disabled accessibility and fire safety.
We worked on the questions of :
patient flow
hygiene print
impression of space and seriousness
comfort of practitioners and patients
management of natural and artificial light
center acoustics for mandatory confidentiality
dual-flow ventilation for good air renewal and compliance with regulations on the ventilation of medical spaces (reinforced by the current health situation)
a controlled cost of work: €1000 excluding tax/m²
