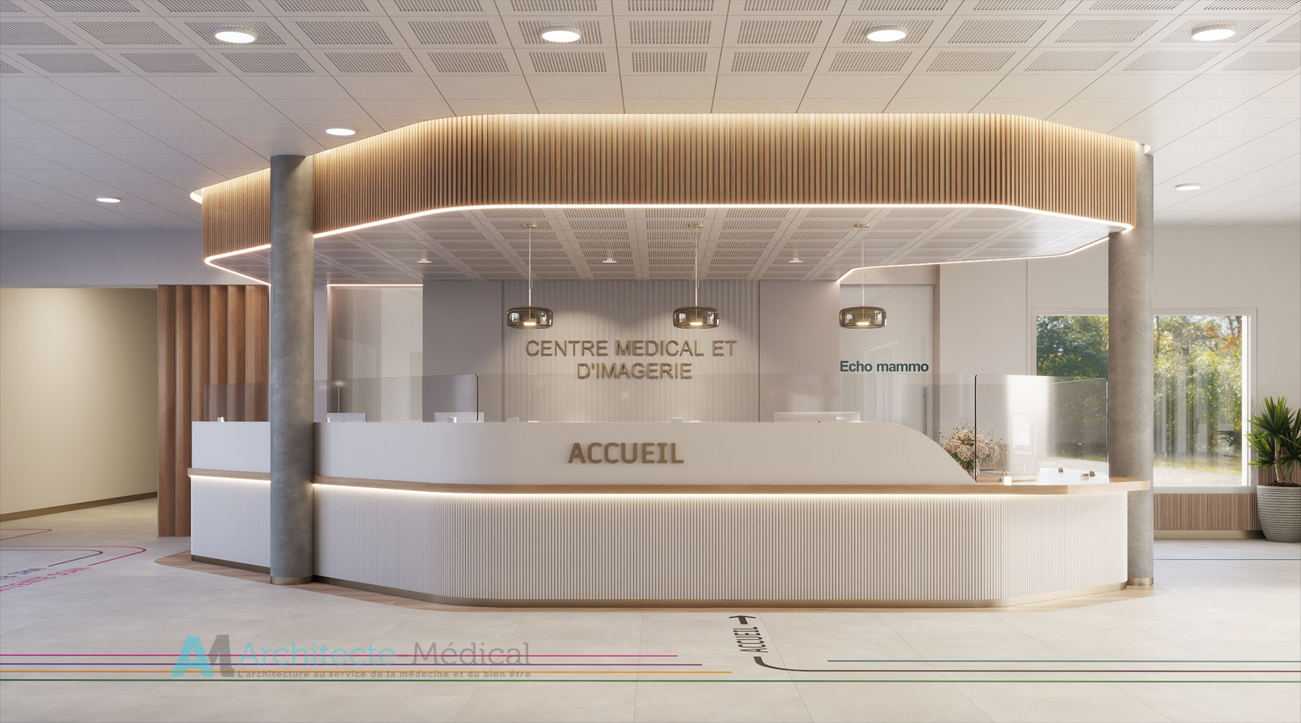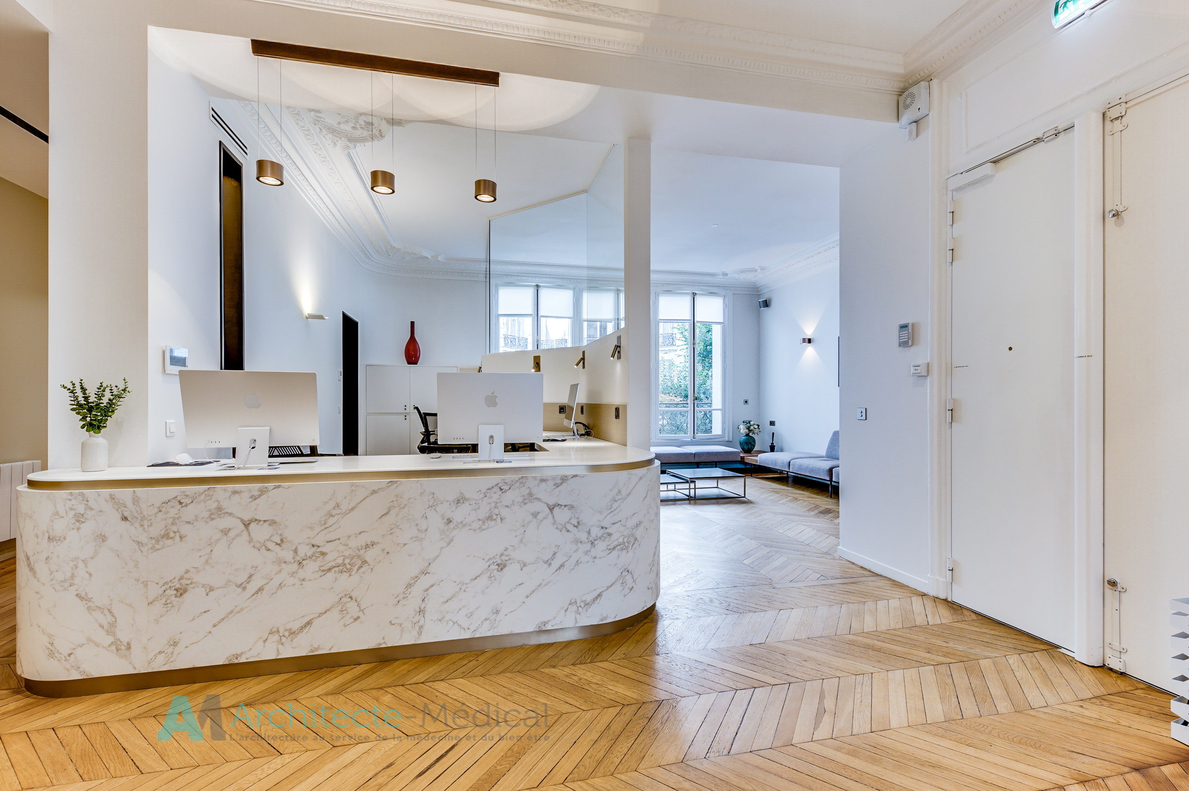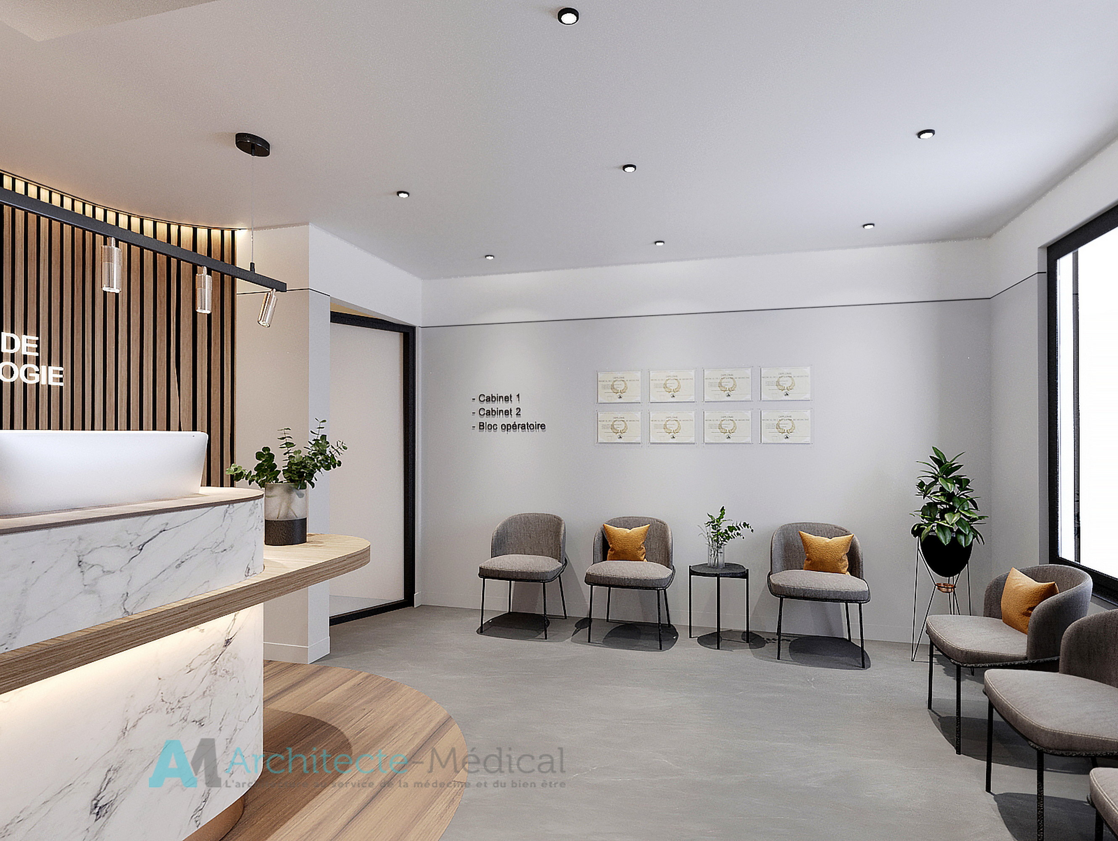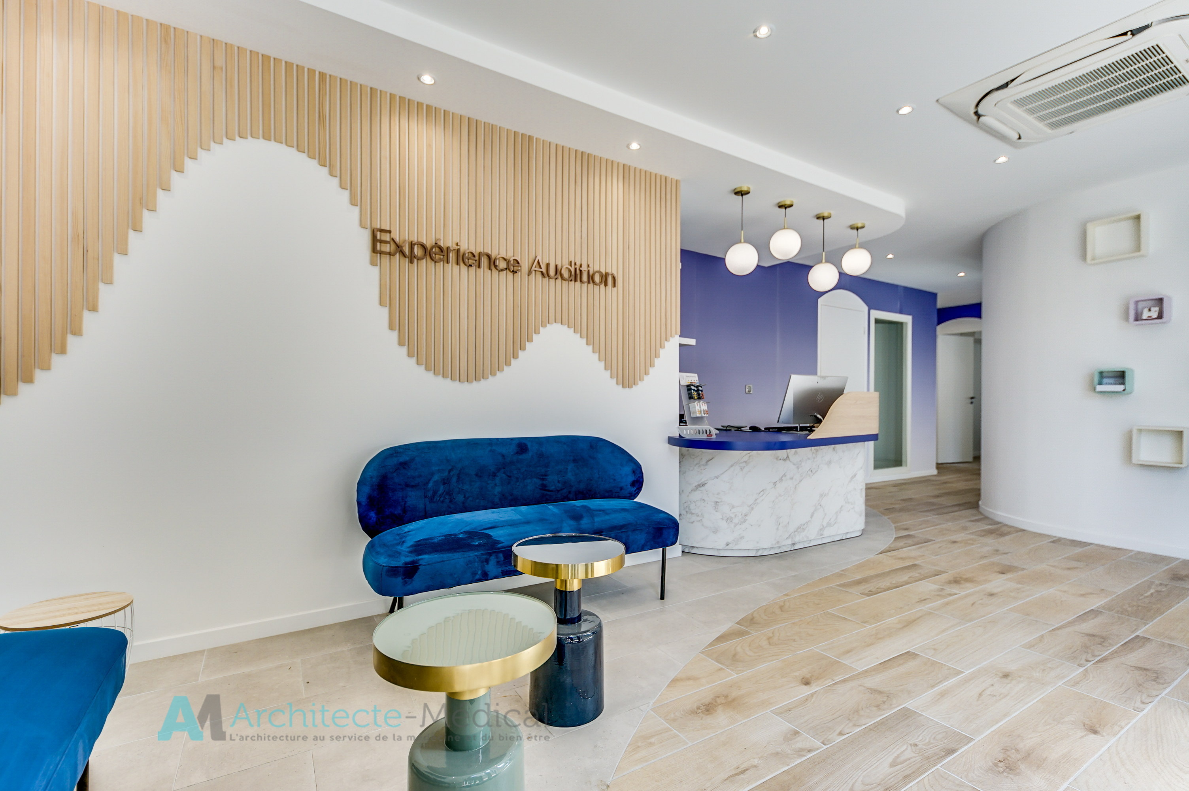Our goal was to design a healthcare home that combines comfort, aesthetics and functionality with open and welcoming spaces.
This health center is both safe, healthy and suitable for its use.
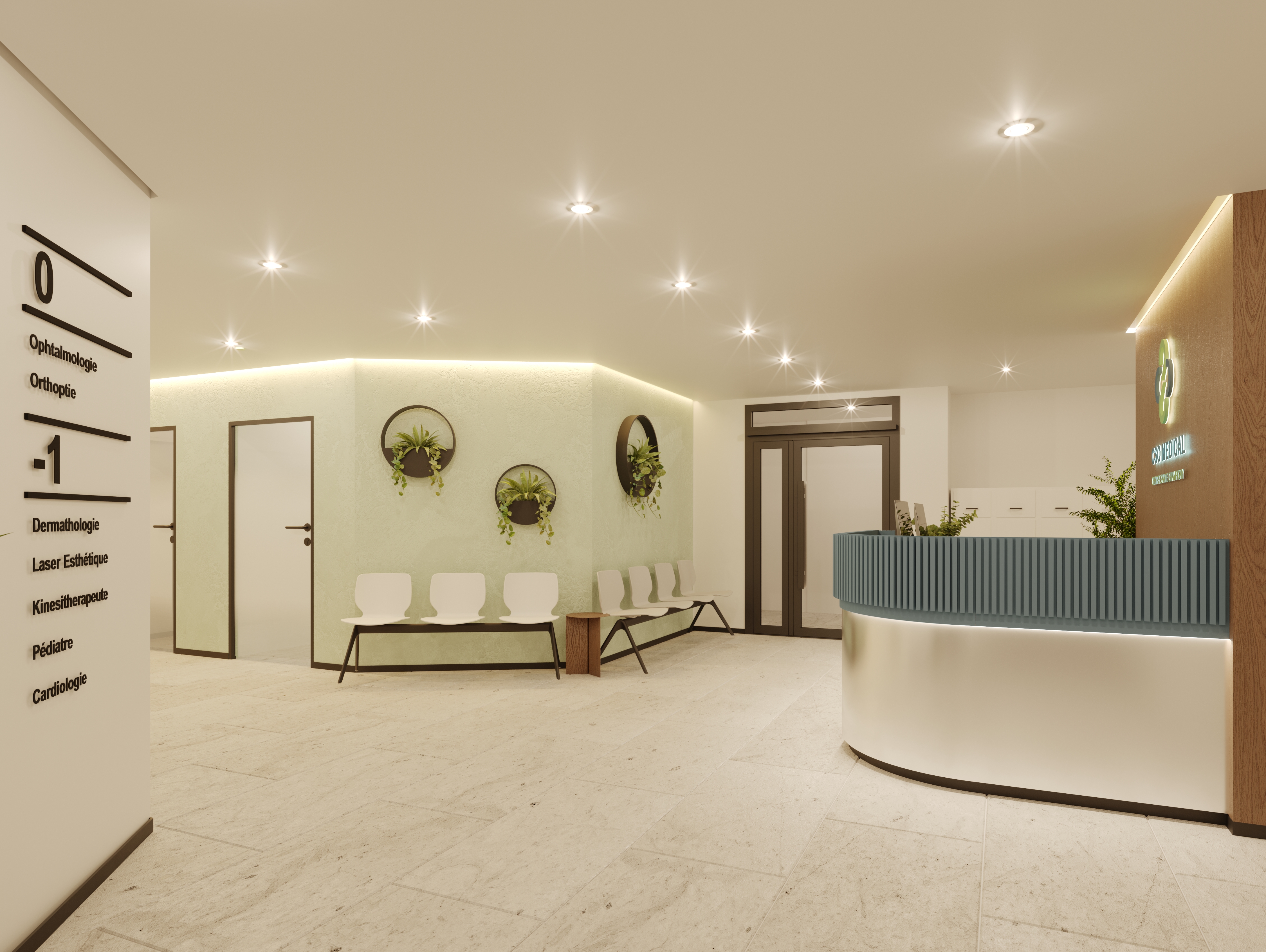

Our goal was to design a healthcare home that combines comfort, aesthetics and functionality with open and welcoming spaces.
This health center is both safe, healthy and suitable for its use.
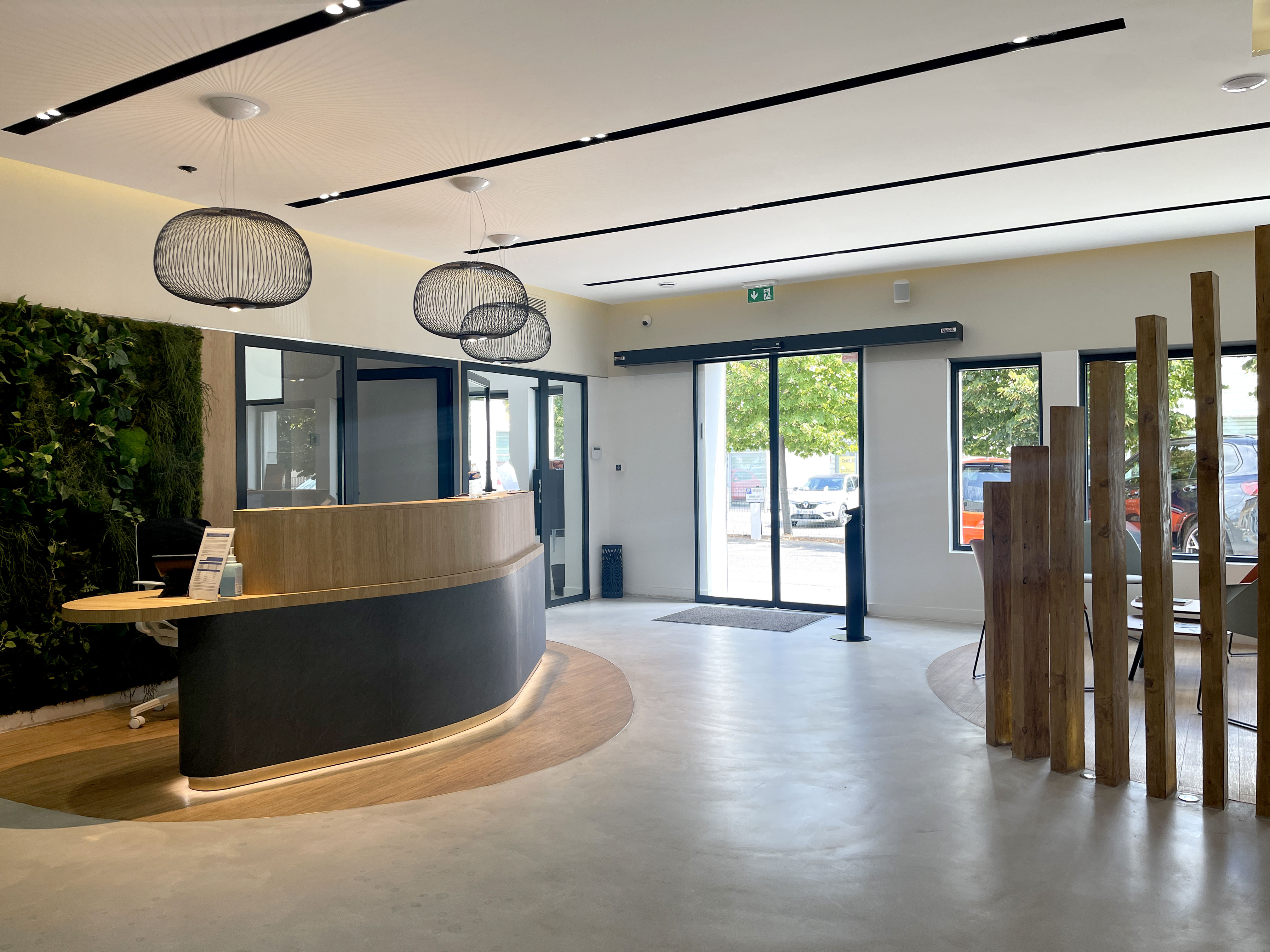
A good care home layout is essential to ensure a safe and comfortable environment for patients and staff.
The first thing to consider is the layout of the space. Treatment and care areas should be clearly defined and well separated from waiting areas and offices.
Treatment spaces should be spacious, well ventilated and equipped with modern and appropriate medical equipment.
Waiting areas should be comfortable with seating and tables for patients. In addition, offices and treatment areas must be equipped with modern IT and electronic tools to facilitate work and monitoring of treatments.
Walls should be decorated with neutral colors and inspiring pictures and posters. Floors and ceilings should be designed to be easy to clean and maintain.
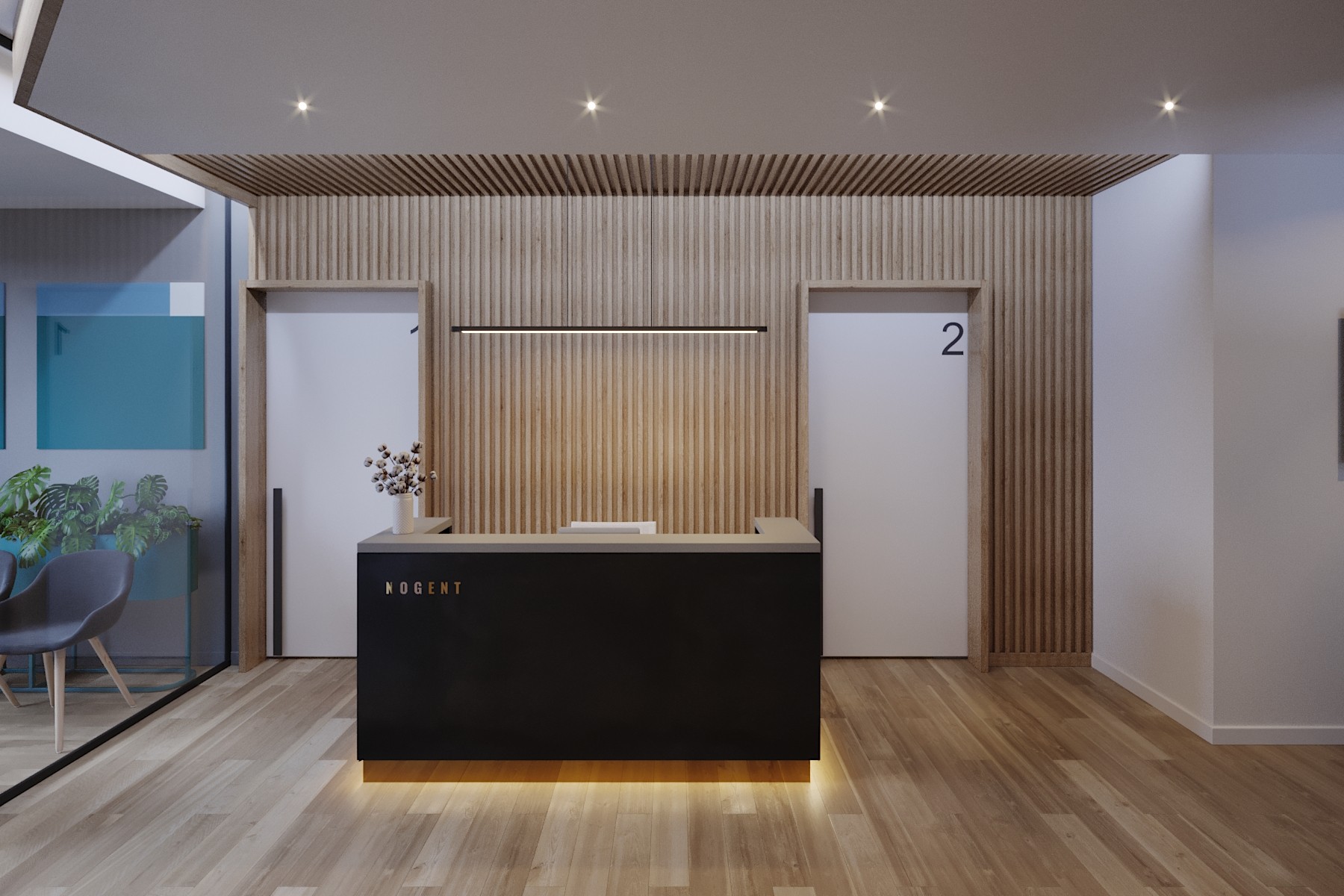
A gynecological practice must provide a pleasant and safe environment for patients and staff.
It starts with careful planning and consideration of how to use the available space.
It is important to ensure that the practice is well lit and ventilated, with a sufficient level of privacy for patients and staff.
Walls covered with materials that are easy to clean and maintain.
Floors covered with non-slip and moisture-resistant materials.
The layout includes separate areas for staff and patients, as well as spaces dedicated to the administration of care and patient care.
Equipment such as examination tables, chairs, diagnostic devices and treatment devices are installed in a way that facilitates the work of staff and provides the best comfort for patients.
Finally, common areas should be furnished with comfortable sofas, chairs, tables and cabinets for storage.
It is also important to provide space for training and awareness activities for patients and staff.
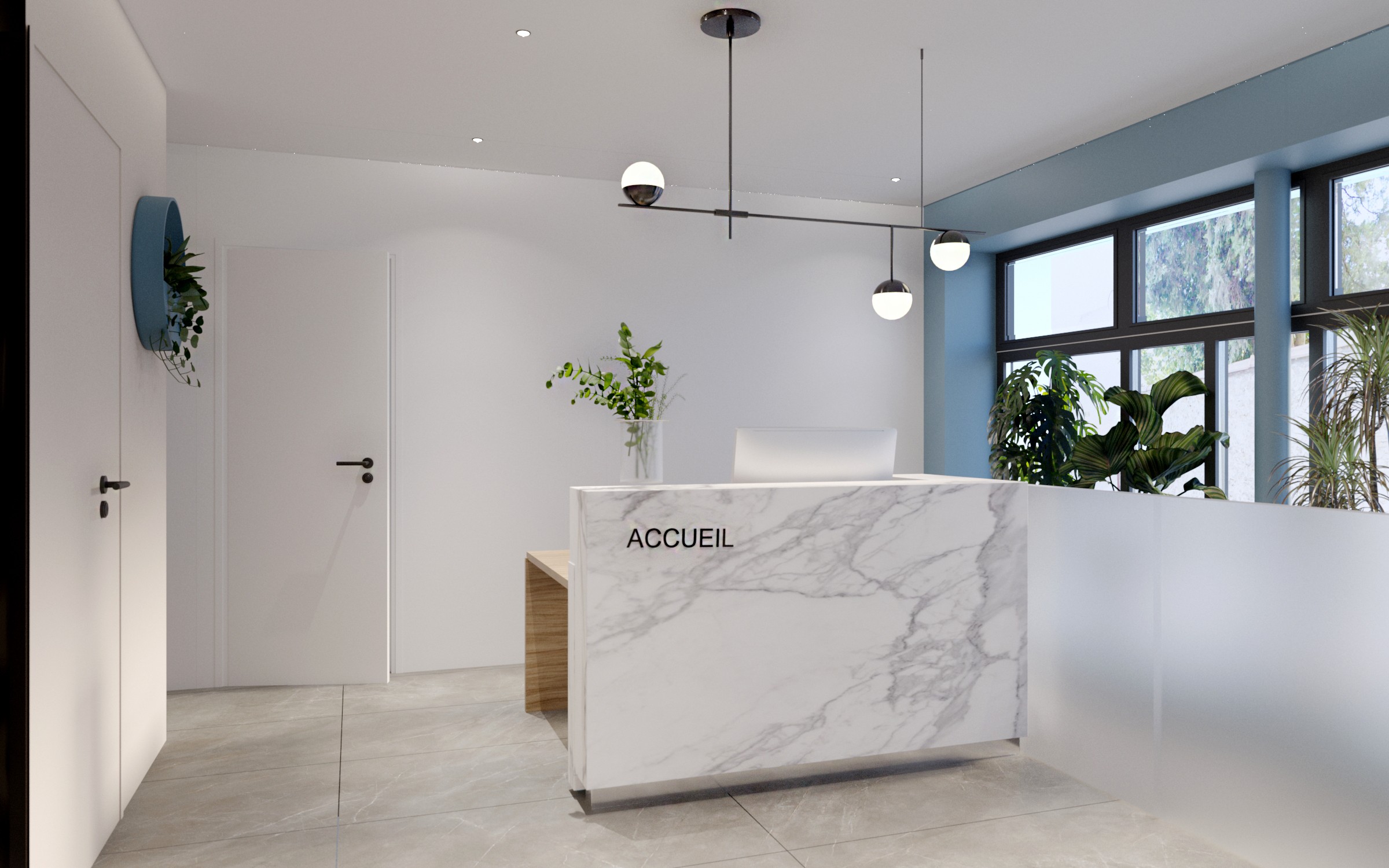
Our team of architects specializes in creating modern and functional medical offices.
We take into account all the medical elements necessary for the activity, from examination rooms to x-ray rooms to build a quality medical office
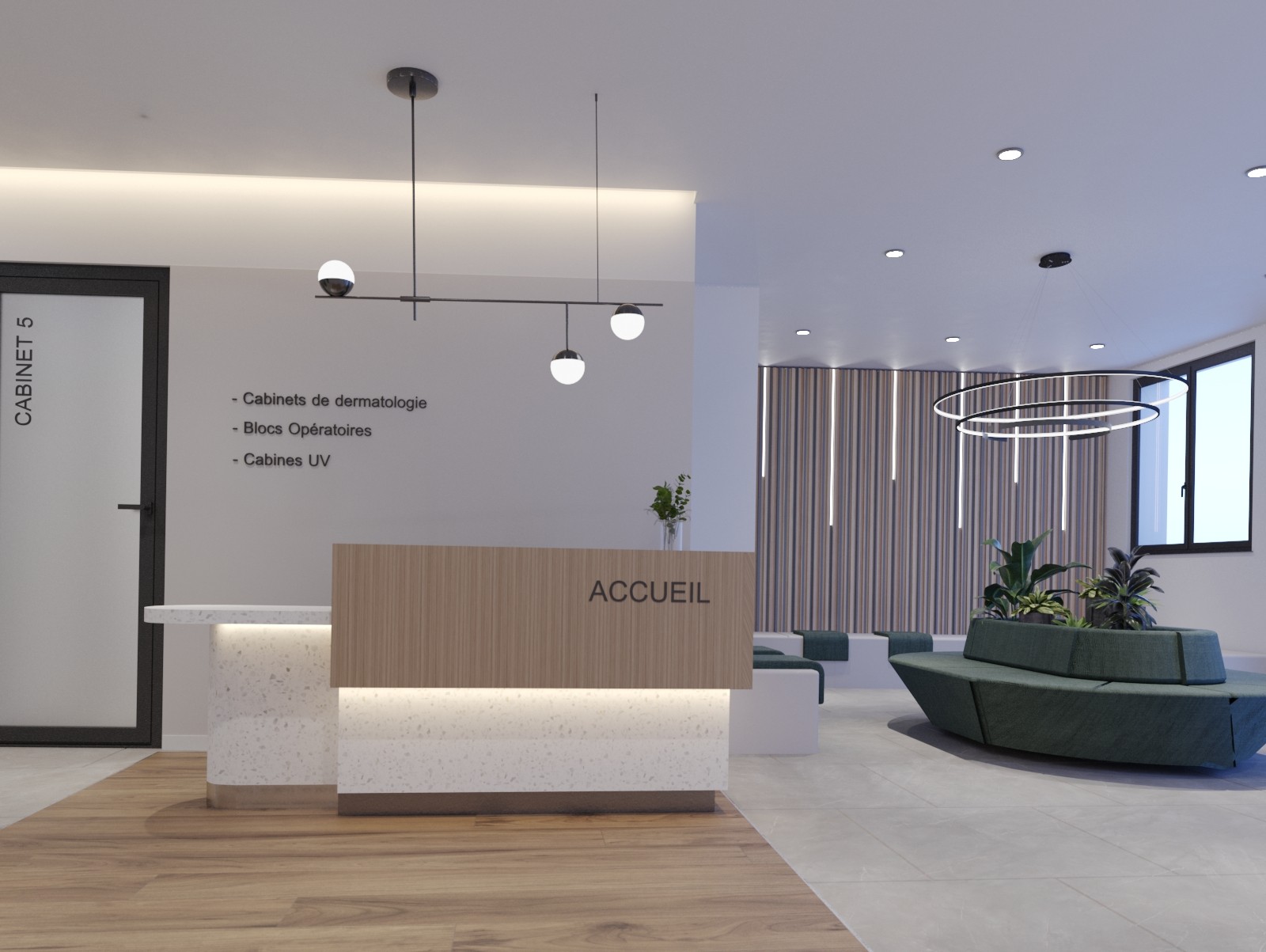
A design integrating the latest technologies and the best materials to ensure the safety and quality of medical care.
Ergonomic and functional spaces that improve the patient experience and allow healthcare professionals to work in a convenient and safe environment.
